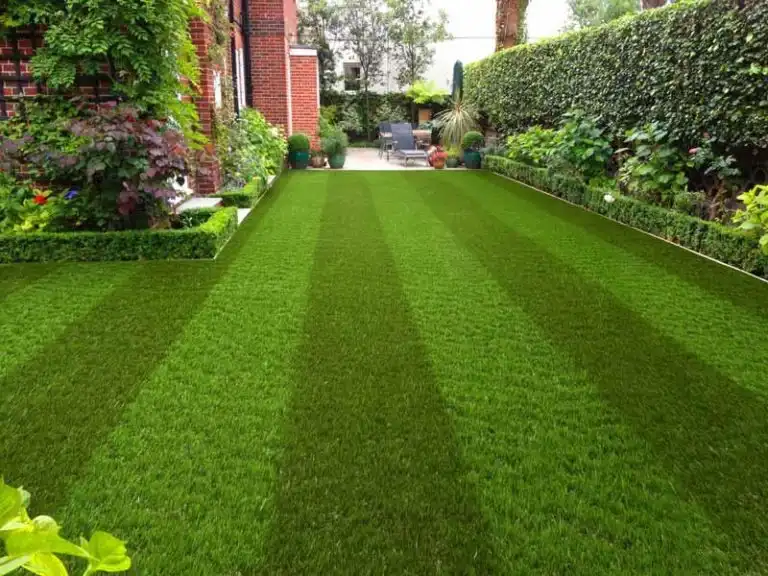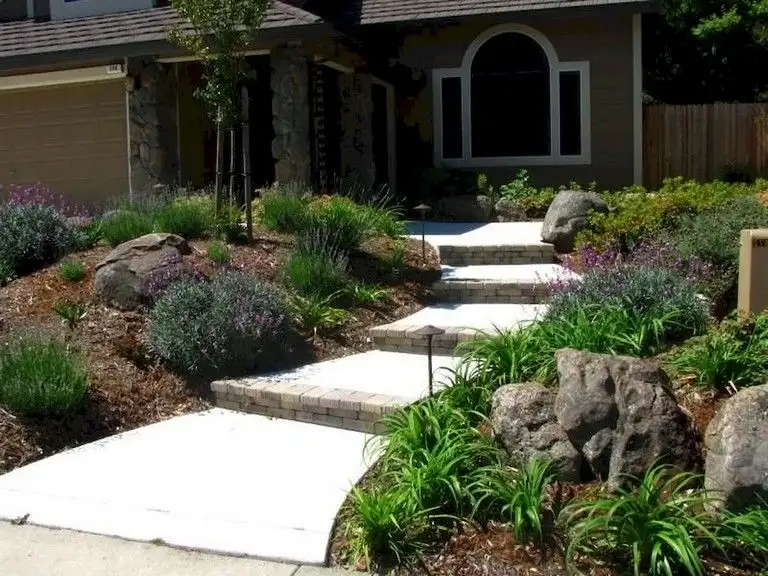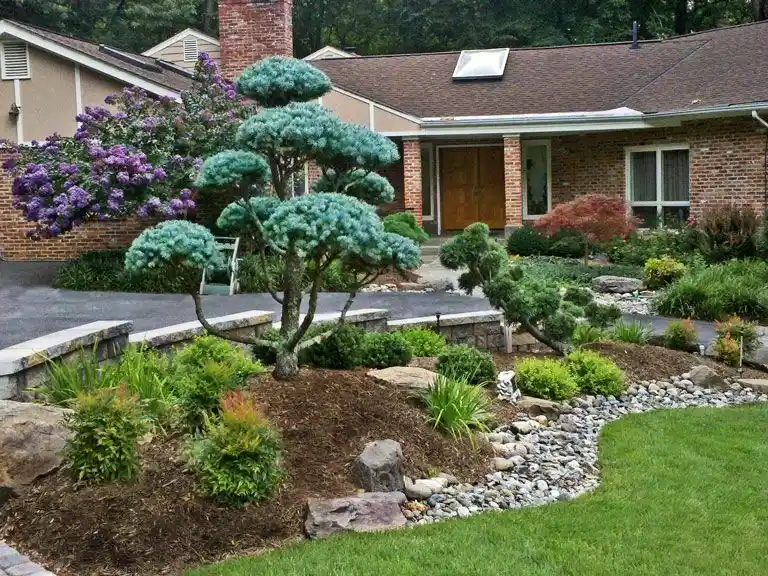Living in a small space doesn’t mean compromising on style or functionality. With the right approach, even the most compact areas can feel spacious and comfortable. Here are practical ideas to help you make the most of every square foot.
1. The Principles of Small Space Design
Smart small space design begins with the principle of “form meets function.” Every item should serve a purpose, and design choices must be intentional. Embrace minimalism and optimize flow by arranging furniture to enhance movement. A tidy space starts with decluttering — remove items you don’t use or love.
Practical Example: Apply Marie Kondo’s tidying method or use the 80/20 rule to decide what truly deserves a place in your home.
2. Smart Storage Solutions
Maximize your vertical space with wall-mounted shelves, pegboards, or tall cabinets. Look beneath your furniture — under-bed storage and stackable bins are your secret weapons. Built-in shelves and hidden compartments in furniture help minimize clutter and make your space work harder.
Tip: “Divide and conquer! Use drawer dividers, baskets, and bins to keep everything organized and accessible.”
3. Multi-Functional Furniture for Double Duty
Furniture that serves multiple roles is a must-have in small spaces. Think sofa beds, ottomans with hidden storage, and extendable tables. Fold-down desks or Murphy beds can disappear when not in use, freeing up valuable room.
Visual Idea: Picture a compact studio with furniture ‘zones’ — a fold-down desk that becomes a dining table or a sofa that transforms into a bed at night.
4. Design Tricks to Create the Illusion of Space
Light and neutral color palettes make a room feel airy and open. Mirrors reflect light and add depth, while sheer curtains or bare windows maximize sunlight. Choose furniture with exposed legs to avoid a boxed-in look.
Pro Tip: Stick to raised furniture to maintain an open visual flow throughout the room.
5. Decorating Dos and Don’ts for Small Spaces
In small spaces, less is more. Avoid oversized artwork and bold patterns that can overwhelm. Stick to a cohesive color scheme and select compact greenery like succulents or trailing plants in hanging pots.
Case Idea: Removing heavy curtains and replacing them with sheer blinds can instantly make a room feel brighter and more spacious.
6. Zoning and Layout Ideas for Studio Apartments
Use rugs, open shelving, or curtains to divide your space into zones — such as sleeping, dining, and working areas. Combine functions where possible, like a desk that doubles as a dining surface. Match your layout to the room’s shape for optimal results.
Example: “Turn a visual trick by placing rugs to define key areas like a ‘living zone,’ even if your space is limited.”
7. Bonus Tech Tips for Space Optimization
Technology can help you live smarter in small spaces. Smart home devices control lighting and climate without bulky units. Use apps like Planner 5D or Roomstyler to virtually test layouts. Slim tech like wall-mounted TVs and wireless speakers save valuable surface area.
By following these tips, you can transform even the tiniest rooms into stylish, organized, and highly functional living spaces that reflect your personality and needs.
Looking for the best fencing company near Cambridge? Contact Cambusbuild.com today to schedule your free consultation. Your dream fence is just a phone call away!





